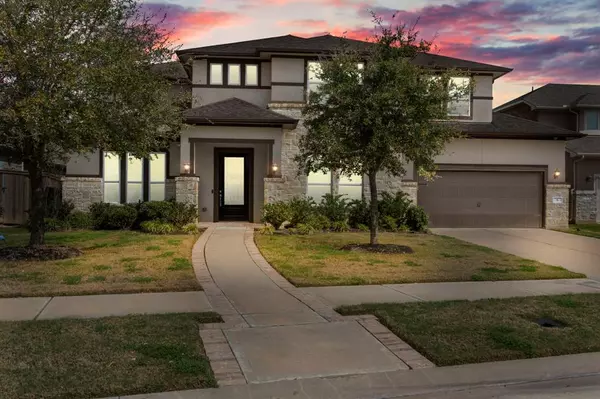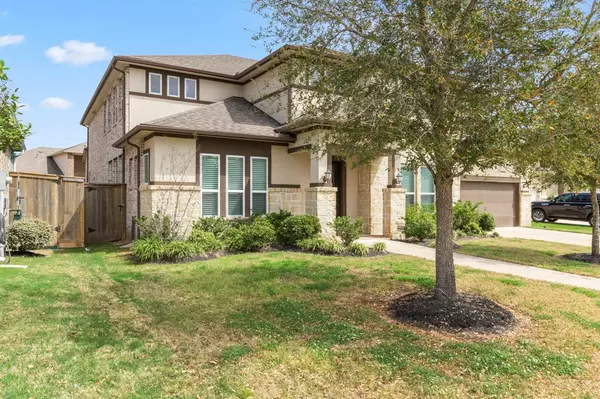For more information regarding the value of a property, please contact us for a free consultation.
Key Details
Property Type Single Family Home
Listing Status Sold
Purchase Type For Sale
Square Footage 4,764 sqft
Price per Sqft $198
Subdivision Crown Garden At Imperial Sec 1B
MLS Listing ID 22610146
Sold Date 04/26/24
Style Traditional
Bedrooms 4
Full Baths 3
Half Baths 1
HOA Fees $70/ann
HOA Y/N 1
Year Built 2017
Annual Tax Amount $22,014
Tax Year 2023
Lot Size 9,908 Sqft
Acres 0.2275
Property Description
Welcome to this impeccably maintained luxury residence in the Crown Garden community within Imperial at Sugar Land. This home boasts several exceptional features offering 4 bedrooms (2 bedrooms down), 3.5 bathrooms, Game room, Media room, Study and a 3-car tandem garage. This home provides ample space and functionality to entertain guests. Upon entry, natural light fills the interior of the open layout with soaring high ceilings and elegant wood flooring. The grand curved staircase, formal dining area, and expansive family room create a perfect ambiance for gatherings. Additional highlights include a cozy fireplace, reverse osmosis, security cameras, water softener. The primary suite serves as a retreat, featuring a sitting area with dual vanities, a soaking tub, walk-in shower, and a spacious closet. Upstairs, a game room and two bedrooms offer additional living space. Outdoor relaxation awaits on the covered patio overlooking the sizable backyard. This could be your dream home!
Location
State TX
County Fort Bend
Community Imperial At Sugar Land
Area Sugar Land North
Rooms
Bedroom Description 2 Bedrooms Down,Primary Bed - 1st Floor,Walk-In Closet
Other Rooms Family Room, Formal Dining, Gameroom Up, Guest Suite, Home Office/Study, Media
Master Bathroom Half Bath, Primary Bath: Double Sinks, Primary Bath: Tub/Shower Combo
Kitchen Butler Pantry, Pantry, Pots/Pans Drawers, Reverse Osmosis, Under Cabinet Lighting, Walk-in Pantry
Interior
Interior Features High Ceiling, Water Softener - Owned, Window Coverings
Heating Central Gas
Cooling Central Electric
Flooring Carpet, Tile, Wood
Fireplaces Number 1
Fireplaces Type Gas Connections
Exterior
Exterior Feature Back Yard Fenced, Covered Patio/Deck, Sprinkler System
Parking Features Attached Garage
Garage Spaces 3.0
Roof Type Composition
Street Surface Concrete
Private Pool No
Building
Lot Description Subdivision Lot
Faces Southwest
Story 2
Foundation Slab
Lot Size Range 0 Up To 1/4 Acre
Sewer Public Sewer
Water Public Water
Structure Type Brick,Stone,Wood
New Construction No
Schools
Elementary Schools Lakeview Elementary School (Fort Bend)
Middle Schools Sugar Land Middle School
High Schools Kempner High School
School District 19 - Fort Bend
Others
Senior Community No
Restrictions Deed Restrictions
Tax ID 2756-82-003-0030-907
Ownership Full Ownership
Energy Description Ceiling Fans,Insulation - Spray-Foam
Acceptable Financing Cash Sale, Conventional, FHA, VA
Tax Rate 3.0323
Disclosures Mud, Sellers Disclosure
Listing Terms Cash Sale, Conventional, FHA, VA
Financing Cash Sale,Conventional,FHA,VA
Special Listing Condition Mud, Sellers Disclosure
Read Less Info
Want to know what your home might be worth? Contact us for a FREE valuation!

Our team is ready to help you sell your home for the highest possible price ASAP

Bought with Houston Association of REALTORS



